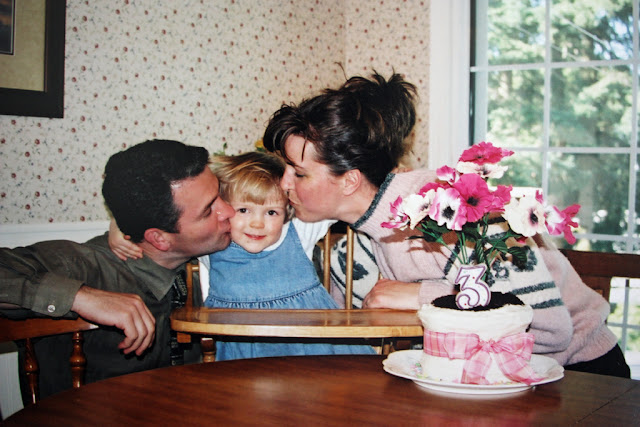Our home was a stepping stone to something better.
Or so we thought. We didn't realise what a gift it was.
We had absolutely no intention of staying long term.
In fact, we never planned to move in at all.
Thankfully, our plans very often are not God's.
In light of all these things, we didn't document our home in its before state.
We lived life and sought to make memories of family times.
When we ventured into our renovation, we took a few before photos
for posterity's sake. Even those seemed to be an afterthought.
Some things still need to be attended to. Other things need tweaking.
Doors and mouldings that require a coat of paint still wait for it to be done.
The odd window remains un-curtained. It is how it is.
We'll get to it eventually. The bulk of the work is done.
We are thankful to be on this side of it all.
For evidence of the tweaking and adjusting we continue to do
Now, on to the before and after shots of the only home our
children have ever known. We realise what a gift it is now.
This was our kitchen for nearly nine years.
This is the same view today.
Creamy white appliances (note the fridge) were what we originally installed.
One by one they have needed replacing. (They don't make things like they used to.)
It took me nearly six months to decide to switch to stainless
when I was told that creamy white was no longer available.
The fridge (at 11 years old) is the hold out.
Perhaps it will last another ten. I hope so. :)
One by one they have needed replacing. (They don't make things like they used to.)
It took me nearly six months to decide to switch to stainless
when I was told that creamy white was no longer available.
The fridge (at 11 years old) is the hold out.
Perhaps it will last another ten. I hope so. :)
The pony wall (above). And, now (below).
Looking from inside the kitchen toward the back sundeck.
Looking down from the front entry through
to the back of the house.
The basement bath is on
the other side of the photo wall.
This is how it looks today.
The tenant's living room/office/playroom/schoolroom/office/schoolroom.
(Listed in order of the many functions it served over the years.)
How it was in 2009.

How it looks today.

The view from outside the laundry-room door looking in.
Then (during the demolition of the deck above)...
and now. From the outside of the house looking in.
Howie and my Dad rebuilding the laundry room/office.
Here it is gutted....
...as the schoolroom in 2012...

...and, as Howie's office today.
Basement bath in the process of being dismantled...
...and being rebuilt.
This is how it looks now.
Our front deck area then...
...and what it is today.
When I first embarked on this series,
I had no idea that it would end up being so long.
Thank you for joining with me as I travelled down memory lane!
It's been fun to have you along for the ride.
Happy Thursday Y'all. :)
With Love, Camille
**Previous posts in this series may be found by
clicking here (introduction),





















































